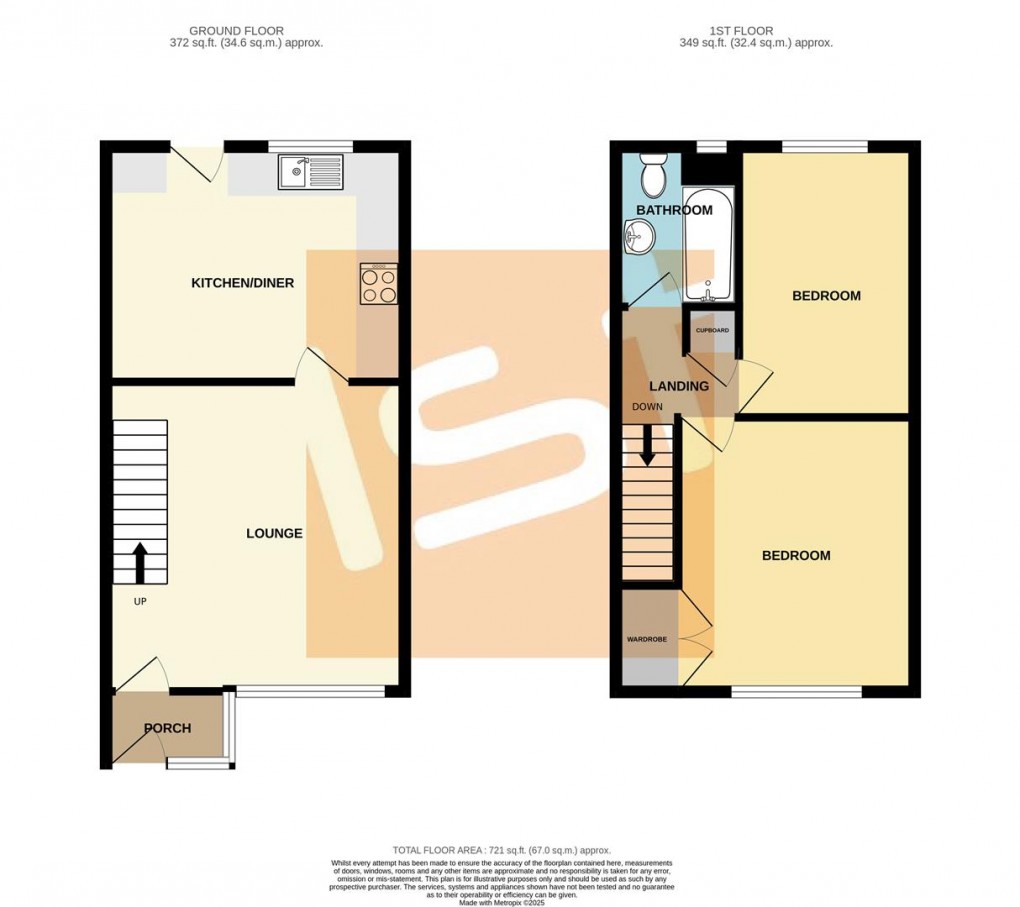Description
- Well Presented Two Bedroom House
- Popular 'Painters Estate' Location
- Offered With No Onward Chain
- 14'5 Lounge
- Modern Fitted Kitchen/ Diner
- Two Double Bedrooms
- Modern Bathroom
- Front & Rear Gardens
- Garage In Block
- EPC Rating 'C' (Potential 'B')
Situated in a quiet cul de sac location within the ever popular Painters Estate is this well presented two bedroom home which is offered with no onward chain. Offering a 14'5 front lounge and modern fitted kitchen/ diner to the ground floor, upstairs you will find two double bedrooms and a modern bathroom. Benefitting from double glazed windows and gas central heating, outside you will find a well kept and secluded rear garden whilst the property also boasts a garage in a nearby block. Making an ideal first time purchase this beautiful home is situated in a fantastic location close to the award winning Shoeburyness East Beach and mainline rail station offering regular services to London Fenchurch Street. Viewing advised.
Accommodation Comprising
Double glazed door providing access to...
Storm Porch
Double glazed to side aspect with front door to...
Lounge (4.39m x 4.24m)
Double glazed window to front, staircase to first floor, laminate wood flooring, coved ceiling, door to...
Kitchen/ Diner (4.24m x 3.35m)
Comprehensive range of fitted base units with toning roll edged working surfaces over, inset single drainer stainless steel sink unit, space for electric cooker, space and plumbing for washing machine, space for fridge/ freezer, matching range of wall mounted units, radiator, laminate wood flooring, double glazed door and window to rear...
First Floor Landing
Built in storage cupboard, coved ceiling with loft access, doors off to...
Bedroom 1 (3.89m x 3.25m)
Double glazed window to front, radiator, built in wardrobe cupboard, coved ceiling...
Bedroom 2 (3.94m x 2.49m)
Double glazed window to rear, radiator, coved ceiling...
Bathroom
Modern white suite comprising panelled bath with shower unit over and glazed shower screen, vanity wash hand basin, low level W.C., radiator, fully tiled walls and flooring, obscure double glazed window to rear...
Externally
Front Garden
Mostly laid to lawn providing potential for off street parking subject to the necessary planning consent being sought and granted...
Rear Garden
Private and secluded rear garden comprising paved patio area, remainder mostly laid to lawn with further paved patio area...
Garage
In block with twin timber doors...
Floorplan

EPC
To discuss this property call us:
Market your property
with 1st Call Sales & Lettings
Book a market appraisal for your property today. Our virtual options are still available if you prefer.
