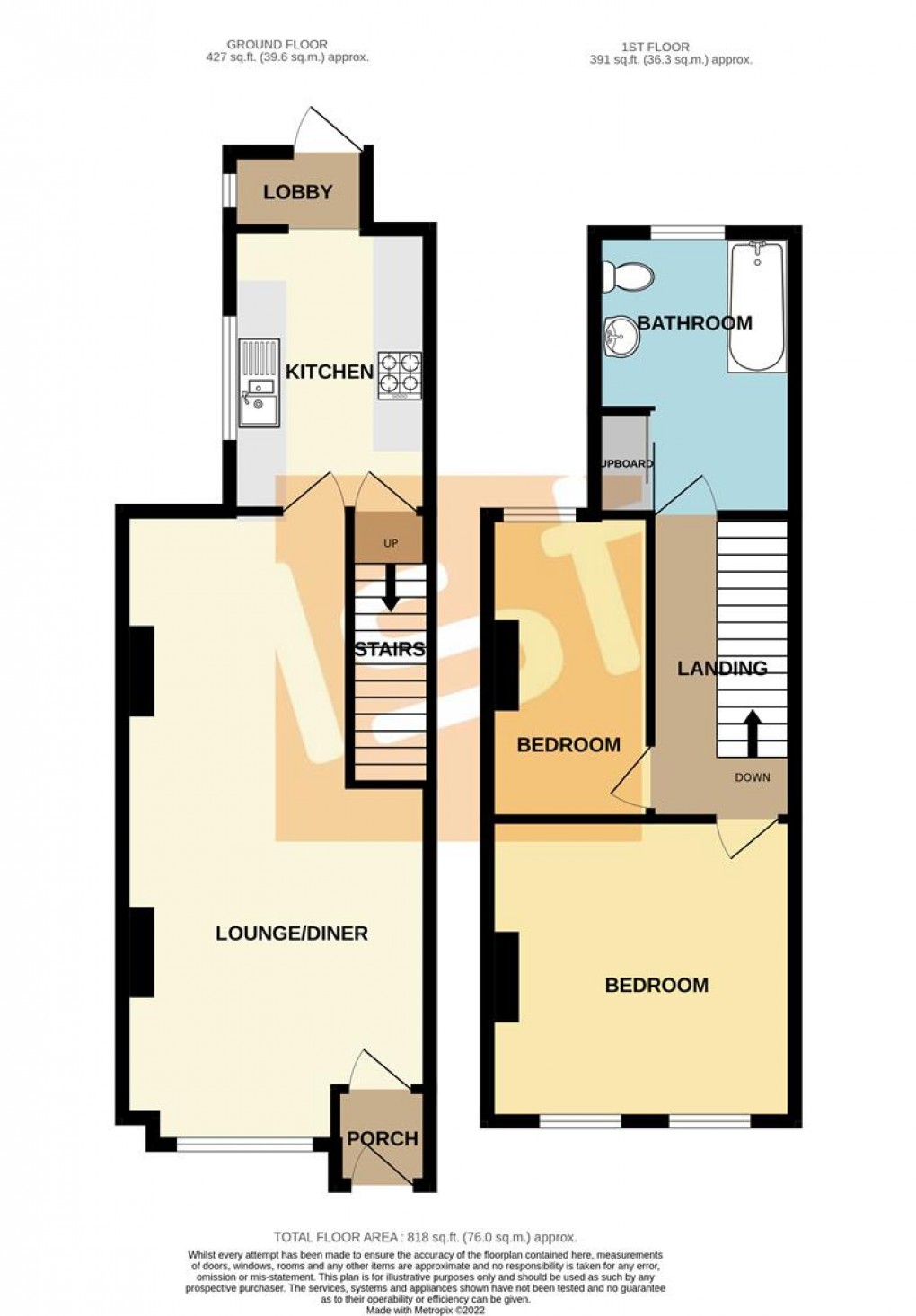Description
- Semi Detached House
- Two Bedrooms
- 25'8 Lounge-Diner
- Fitted Kitchen
- Gas Central Heating
- Double Glazing
- West Facing Rear Garden
- Off Street Parking
- No Onward Chain
- EPC Rating 'D' (Potential 'B')
This well-presented two-bedroom semi-detached house has recently been re-decorated inside and out offering exceptional value with no onward chain, making it perfect for first-time buyers or investors seeking quality accommodation in a prime location. The impressive ground floor features a spacious 25'8" lounge and dining area that creates a wonderfully sociable living environment, complemented by an 11'5" fitted kitchen ideal for modern living. Upstairs, two generous double bedrooms provide comfortable accommodation, while the large family bathroom completes the first floor with quality fixtures. The property enjoys a delightful sunny west-facing rear garden that captures beautiful afternoon and evening light - perfect for outdoor dining and relaxation. Convenient off-street parking adds significant practical value. The location is particularly strong, positioned close to excellent local schools and just a short stroll from Rochford railway station and town centre, offering both family convenience and commuter connectivity. Significantly, the property offers excellent potential for loft conversion, subject to necessary planning consents, providing exciting opportunities to add substantial value and additional living space. This represents an outstanding opportunity combining quality presentation, practical amenities, prime location, and development potential in one compelling package. Viewing recommended to appreciate the space and potential this excellent property offers.
Accommodation Comprising
Front door leading to porch with further front door to...
Lounge-Diner (7.82m x 3.81m < 3.20m)
Lounge Area
Double glazed bay window to front, feature open fireplace with timber mantle and tiled hearth, laminate wood flooring, coved ceiling, open plan to...
Dining Area
Built in storage cupboard, radiator, laminate wood flooring, coved ceiling, door to...
Kitchen (3.56 x 2.69)
Range of fitted base units with toning roll edged working surfaces over, inset single drainer stainless steel sink unit, integrated gas hob with oven below and extractor hood over, space and plumbing for washing machine, matching range of wall mounted units, tiled splashbacks, coved ceiling, double glazed window to side, double glazed door to rear garden, door giving access to staircase to...
First Floor Landing
Loft access (we are advised that the loft space has a velux window and offers great potential for conversion subject to the necessary planning consent being sought & granted), doors off to...
Bedroom One (4.98 x 3.81)
Two double glazed windows to front, radiator...
Bedroom Two (3.53 x 2.06)
Double glazed window to rear, radiator...
Bathroom (3.63m x 2.44m)
White suite comprising panelled bath with mixer tap and shower attachment, pedestal wash hand basin, low level W.C., tiled splashbacks, large built in storage cupboard, radiator, obscure double glazed window to rear...
Front Garden
Providing off street parking...
Rear Garden
Sunny west facing rear garden comprising patio area with raised flower beds, remainder mostly laid to lawn, gate providing side access...
Floorplan

EPC
To discuss this property call us:
Market your property
with 1st Call Sales & Lettings
Book a market appraisal for your property today. Our virtual options are still available if you prefer.
