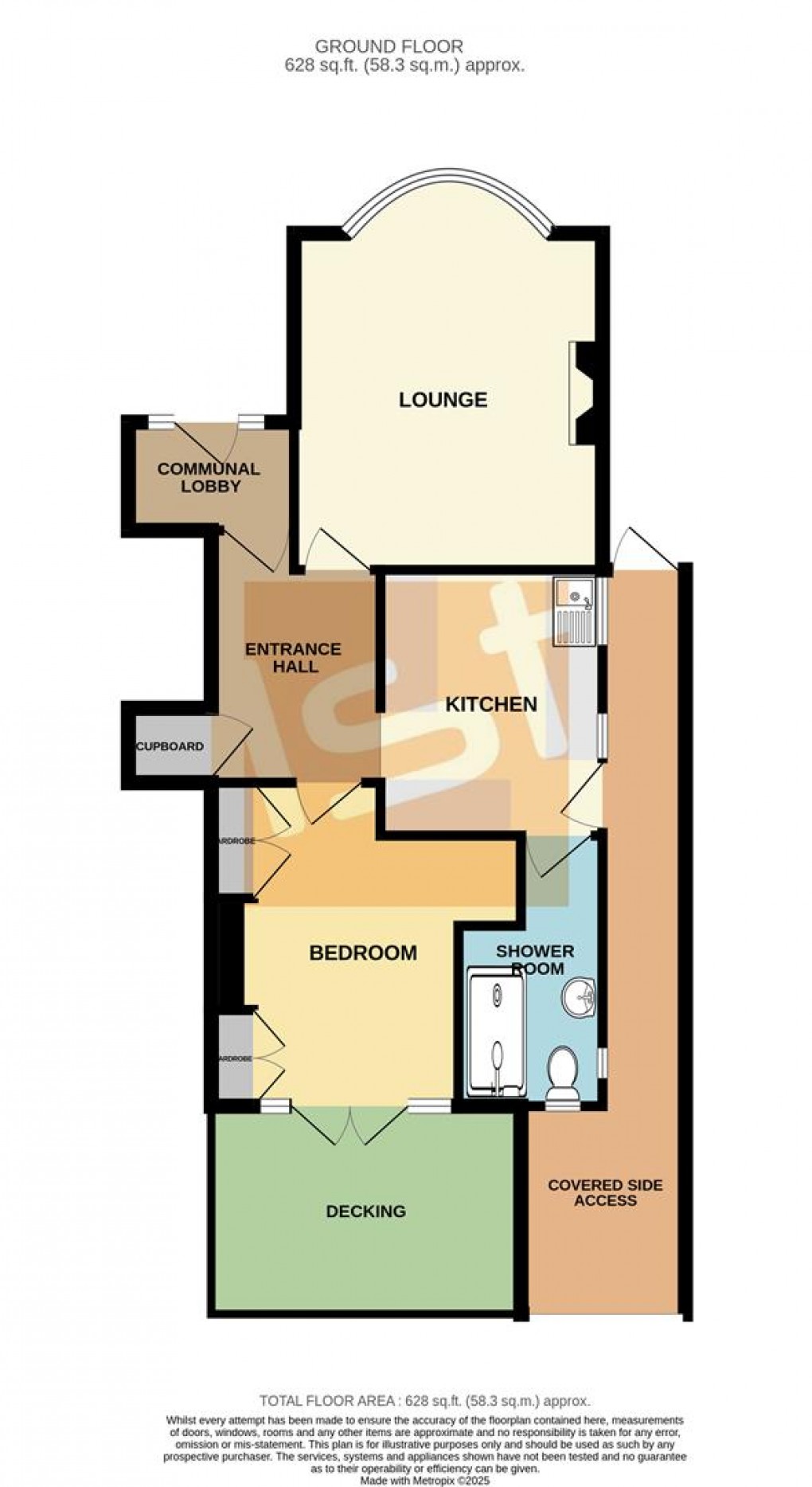Description
- Beautifully Presented Ground Floor Flat
- Fantastic Location Close To Southchurch Park & Southend East Rail Station
- 14'7 Front Lounge
- Spacious Double Bedroom With Access To Large Timber Decked Patio
- Fitted Kitchen
- Modern Shower Room
- Gas Central Heating & Mostly Double Glazed
- Rear Garden & Off Street Parking
- Viewing Essential
- EPC Rating 'TBC'
This beautifully presented one-bedroom ground floor garden flat enjoys an exceptional location with Southchurch Park, local shopping facilities, and Southend East railway station all within easy reach - perfect for both peaceful living and convenient transport connections. This property genuinely ticks every box, offering a charming front lounge that creates a welcoming atmosphere for relaxation and entertaining. The spacious double bedroom provides comfortable accommodation with the delightful bonus of direct access to a large decked area that captures beautiful morning sunshine - imagine starting each day with coffee in your private outdoor space! The fitted kitchen combines style with functionality for modern living, while the contemporary shower room completes the interior with quality fixtures and finishes. Outdoor living is exceptional with a lovely rear garden providing a peaceful sanctuary for gardening, entertaining, or simply unwinding. The convenience of off-street parking adds significant practical value in this sought-after location. With over 100 years remaining on the lease, this property offers excellent long-term security and peace of mind. The combination of quality presentation, outstanding location, private outdoor spaces, and practical amenities makes this a truly exceptional opportunity. Viewing is absolutely essential to fully appreciate the superior quality and unique charm this delightful ground floor garden flat offers.
Accommodation Comprising
Composite front door leading to communal entrance lobby with own front door to...
Entrance Hall
Radiator, stripped and varnished wooden flooring, built in storage cupboard, smooth plastered coved ceiling, doors off to...
Lounge (4.45m into bay x 3.63m)
Double glazed bay window to front, radiator, feature fireplace with inset gas fire, tiled inserts, wooden surround and slate hearth, dado rail, smooth plastered coved ceiling with ceiling rose...
Bedroom (3.76m x 3.48m plus recess)
Double glazed french doors and windows to rear decking and garden, radiator, range of fitted wardrobe cupboards, smooth plastered coved ceiling...
Kitchen (3.12m x 2.62m)
Range of fitted base units with toning roll edged working surfaces over, inset single drainer stainless steel sink unit, space for electric cooker, space and plumbing for washing machine, space for further appliances, matching range of wall mounted units, wall mounted gas central heating & hot water boiler, tiled splashbacks, smooth plastered ceiling, part glazed door and windows to side, door to...
Shower Room (3.18m x 1.70m)
Suite comprising large glazed walk in shower cubicle, pedestal wash hand basin, low level W.C., heated towel rail, panelled splashbacks, obscure glazed windows to side and rear...
Externally
Front Garden
Own front garden, block paved providing off street parking space with path to front door and flower/ shrub borders...
Rear Garden
Large timber decked patio area accessed via bedroom, steps down to garden which is mostly laid to lawn with established flower/ shrub borders, timber shed with power connected, covered area to side with part glazed door to kitchen and gate providing access to the front of the property...
Agents Note
The first floor flat have a right of access to the side of the property and through the garden to access their garden area...
Floorplan

EPC
To discuss this property call us:
Market your property
with 1st Call Sales & Lettings
Book a market appraisal for your property today. Our virtual options are still available if you prefer.
