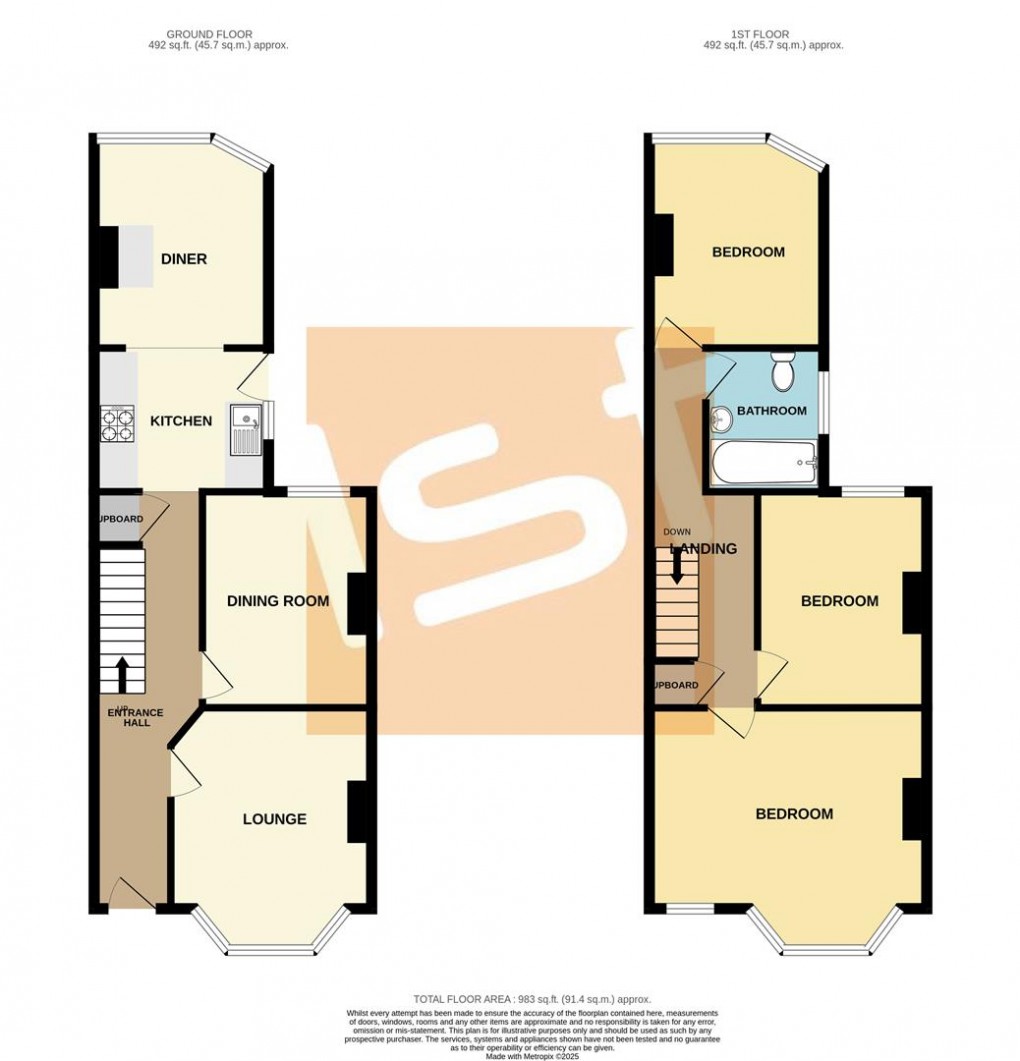Description
- Spacious Mid Terraced Family Home
- Close To City Centre & Rail Stations
- Lounge & Separate Dining Room
- 17'1 Kitchen/ Diner
- Three Double Bedrooms
- Fully Double Glazed
- Gas Central Heating
- Approx. 40' Rear Garden
- No Onward Chain
- EPC Rating 'D' (Potential 'B')
This spacious terraced family home enjoys a prime central location with the city centre, rail stations, local schools, and essential amenities all within easy reach - perfect for modern family living and commuting convenience. Offered with no onward chain for a smooth purchase process, the well-designed accommodation maximizes space across two floors. The ground floor features a comfortable lounge for relaxation, separate dining room for formal entertaining, plus a large kitchen/diner that serves as the heart of family life. Upstairs, three well-proportioned bedrooms provide flexible accommodation for growing families, complemented by a family bathroom. The approximately 40-foot rear garden creates a delightful private outdoor space, perfect for children's play, entertaining, or peaceful relaxation away from the bustle of central living. This exceptional combination of generous accommodation, central convenience, modern amenities, and private garden space makes this a great opportunity for owner occupiers and investors alike.
Accommodation Comprising
Part obscure double glazed uPVC front door to...
Entrance Hall
Staircase to first floor with understairs storage cupboard, radiator, doors off to...
Lounge (4.27m into bay x 3.12m)
Double glazed bay window to front, radiator...
Dining Room (3.45m x 2.72m)
Double glazed window to rear, radiator, smooth plastered ceiling...
Kitchen/ Diner (5.66m x 2.79m)
Range of fitted base units with toning roll edged working surfaces over, inset single drainer stainless steel sink unit, integrated gas hob with oven below and extractor hood over, space and plumbing for washing machine, matching range of wall mounted units, radiator, smooth plastered ceiling, double glazed door and window to side, double glazed bay window to rear...
First Floor Landing
Built in storage cupboard, loft access, doors off to...
Bedroom 1 (4.27m into bay x 4.34m)
Double glazed bay window to front, additional double glazed window to front, radiator...
Bedroom 2 (3.45m x 2.69m)
Double glazed window to rear, radiator...
Bedroom 3 (3.35m x 2.82m)
Double glazed bay window to rear, radiator...
Bathroom (2.18m x 1.88m)
White suite comprising panelled bath with mixer tap and shower attachment, glazed shower screen, pedestal wash hand basin, low level W.C., heated towel rail, marble effect panelled splashbacks, further tiled splashbacks, obscure double glazed window to side...
Externally
Rear Garden
Approx. 40' in depth, mostly laid to lawn...
Agents Note
The property is located within a residents parking zone with annual permits available from the Local Authority for £22 (£10.50 for fully electric vehicles)...
Floorplan

EPC
To discuss this property call us:
Market your property
with 1st Call Sales & Lettings
Book a market appraisal for your property today. Our virtual options are still available if you prefer.
