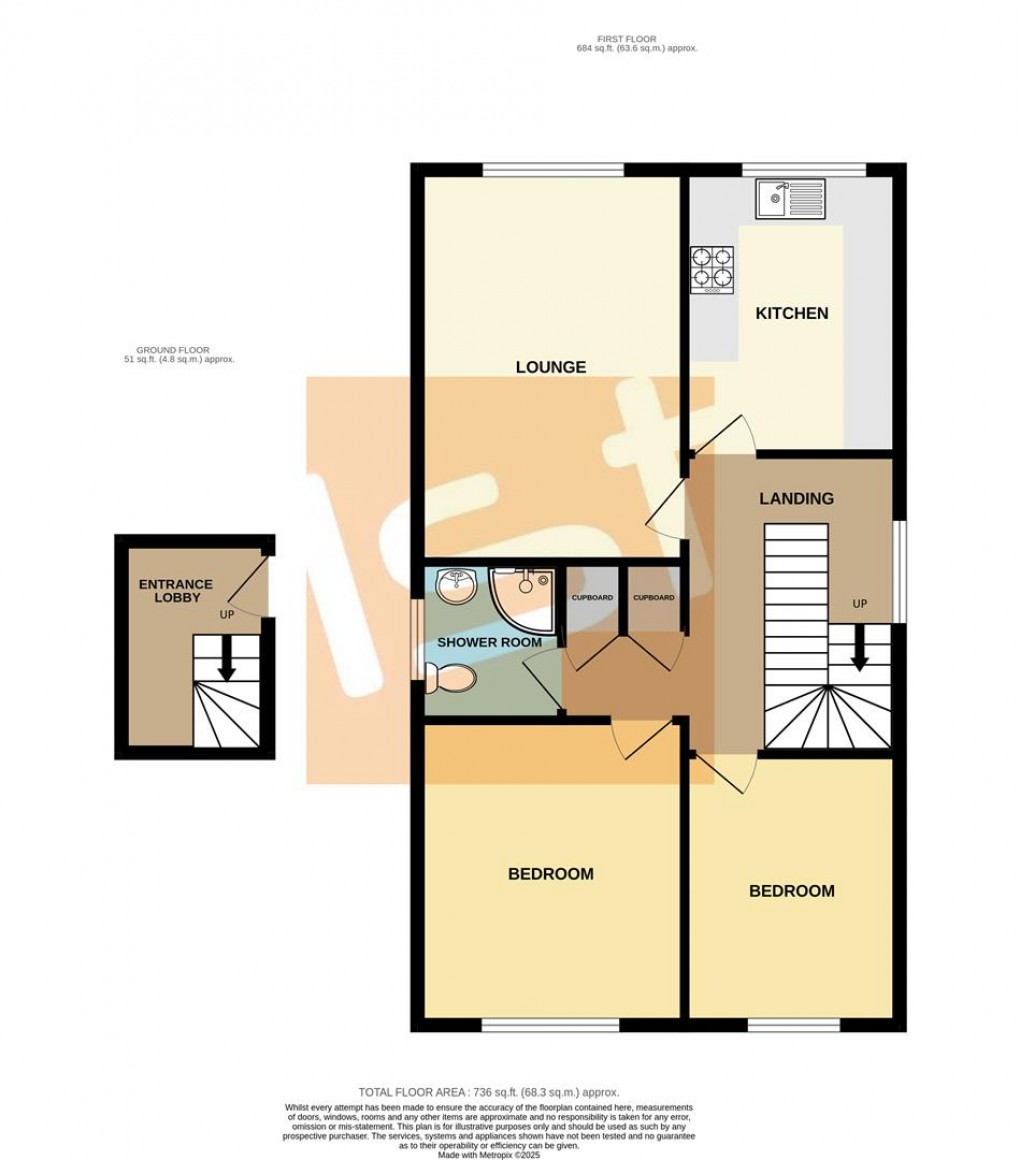Description
- Spacious Purpose Built Maisonette
- Two Double Bedrooms
- 16' Lounge
- Modern Fitted Kitchen
- Fully Double Glazed & Gas Centrally Heated
- Own Private Rear Garden
- Off Street Parking
- 974 Years Remaining Lease Term
- Internal Viewing Essential
- EPC Rating 'D' (Potential 'C')
The well-designed interior begins with a spacious lounge that creates the perfect environment for relaxation and entertaining. Two generously proportioned double bedrooms provide flexible accommodation options, while the modern fitted kitchen and contemporary shower room demonstrate attention to detail and quality finishes that make daily living a pleasure. Comfort and efficiency are assured year-round with double-glazed windows ensuring peaceful living and excellent insulation, complemented by reliable gas central heating that provides both warmth and cost-effective energy solutions.
The location is particularly special, offering the best of both natural beauty and urban convenience. You'll have easy access to the expansive King Georges Field for recreation and community events, while the tranquil Magnolia Park & Nature Reserve provides a wonderful escape into nature right on your doorstep. Local shops, reputable schools, and excellent transport connections are all conveniently nearby, ensuring daily life is effortless.
From an investment perspective, this property offers remarkable security with an impressive 974 years remaining on the lease term - essentially providing freehold-equivalent peace of mind for generations to come. The combination of generous accommodation, private outdoor space, premium location, and exceptional lease terms makes this an outstanding opportunity for first-time buyers, those seeking a peaceful lifestyle, or investors looking for a property with enduring value.
Accommodation Comprising
uPVC double glazed front door to...
Entrance Lobby
Radiator, understairs storage cupboard, laminate wood flooring, stairs leading to...
First Floor Landing
Double glazed window to side, radiator, two bult in storage cupboards, loft access, smooth plastered ceiling, doors off to...
Lounge (4.88m x 3.33m)
Large double glazed window to rear, radiator, laminate wood flooring, smooth plastered coved ceiling with inset spotlights...
Kitchen (3.53m x 2.67m)
Range of modern fitted base units with toning roll edged working surfaces over, inset single drainer stainless steel sink unit, integrated stainless steel gas hob, separate integrated eye level double oven, space and plumbing for washing machine and slimline dishwasher, space and housing for fridge/ freezer, wall mounted gas central heating & hot water boiler, radiator, tiled splashbacks and flooring, smooth plastered ceiling with inset spotlights, double glazed window to rear...
Bedroom 1 (3.78m x 3.33m)
Double glazed window to front, radiator, smooth plastered coved ceiling with inset spotlights...
Bedroom 2 (3.35m x 2.67m)
Double glazed window to front, radiator, smooth plastered coved ceiling with inset spotlights...
Shower Room (1.96m x 1.80m)
Modern suite comprising glazed corner shower cubicle, vanity wash hand basin, low level W.C., heated towel rail, illuminated wall mounted mirror, tiled splashbacks and flooring, smooth plastered ceiling with inset spotlights, obscure double glazed window to side...
Externally
Off Street Parking
Allocated off street parking space to rear of property...
Rear Garden
Own rear garden accessed via the side of the property and comprising paved patio area with timber pergola, remainder mostly laid to lawn with flower/ shrub borders...
Floorplan

EPC
To discuss this property call us:
Market your property
with 1st Call Sales & Lettings
Book a market appraisal for your property today. Our virtual options are still available if you prefer.
