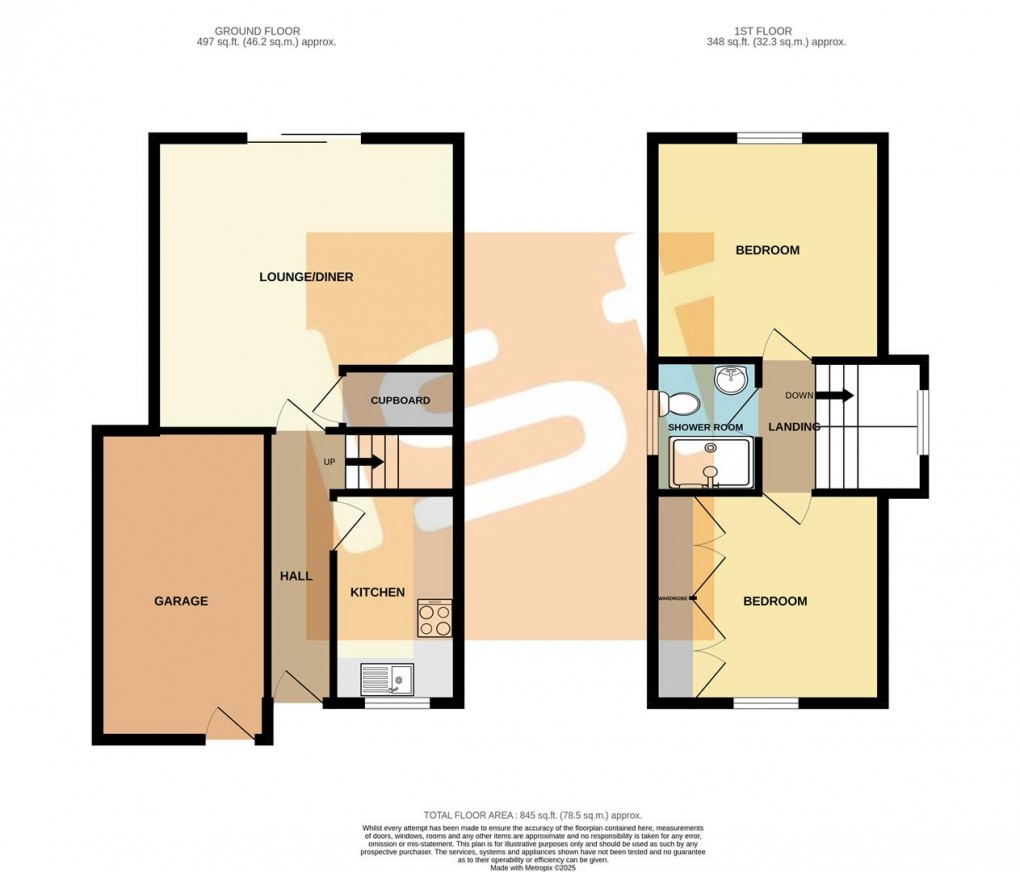Description
- Two Double Bedroom Detached Chalet
- Great Location Close To Local Schools & Southend University Hospital
- 15'5 x 14'10 Lounge
- Modern Fitted Kitchen
- Gas Central Heating
- Modern Shower Room
- West Facing Rear Garden
- Off Street Parking & Garage
- Viewing Advised
- EPC Rating 'C'
Accommodation Comprising
Composite front door providing access to...
Entrance Hall
Radiator, staircase to first floor, laminate tile effect flooring, dado rail, doors off to...
Kitchen (3.25m x 1.93m)
Range of recently installed grey base units with complementing working surfaces over, inset single drainer acrylic sink unit, integrated electric induction hob with oven below and extractor hood over, integrated microwave, space and plumbing for washing machine and dishwasher, space for fridge/ freezer, matching range of wall mounted units, tiled splashbacks, radiator, laminate tile effect flooring, double glazed window to front...
Lounge/ Diner (4.70m x 4.52m)
Double glazed sliding patio doors to rear garden, radiator, built in storage cupboard, coved ceiling...
First Floor Landing
Double glazed window to side, doors off to...
Bedroom 1 (3.56m x 3.28m)
Double glazed window to front, radiator, range of built in wardrobe cupboards...
Bedroom 2 (3.61m x 3.56m)
Double glazed window to rear, radiator...
Shower Room (2.06m x 1.63m)
Recently installed suite comprising large glazed walk in shower cubicle, wall mounted vanity wash hand basin, low level W.C., wall mounted storage unit, heated towel rail, electric shaver socket, fully panelled walls, obscure double glazed window to side...
Externally
Front Garden
Driveway providing off street parking and giving access to garage, remainder mostly laid to shingle, electric car charging point...
Garage (4.78m x 2.62m)
Currently accessed via a composite double glazed front door but the owner has suggested he would be willing to reinstate a garage door if required, power & light connected...
Rear Garden
West facing and approx. 35' in depth and comprising block paved patio area, remainder mostly laid to lawn with further shingled area, gate providing side access...
Floorplan

EPC
To discuss this property call us:
Market your property
with 1st Call Sales & Lettings
Book a market appraisal for your property today. Our virtual options are still available if you prefer.
