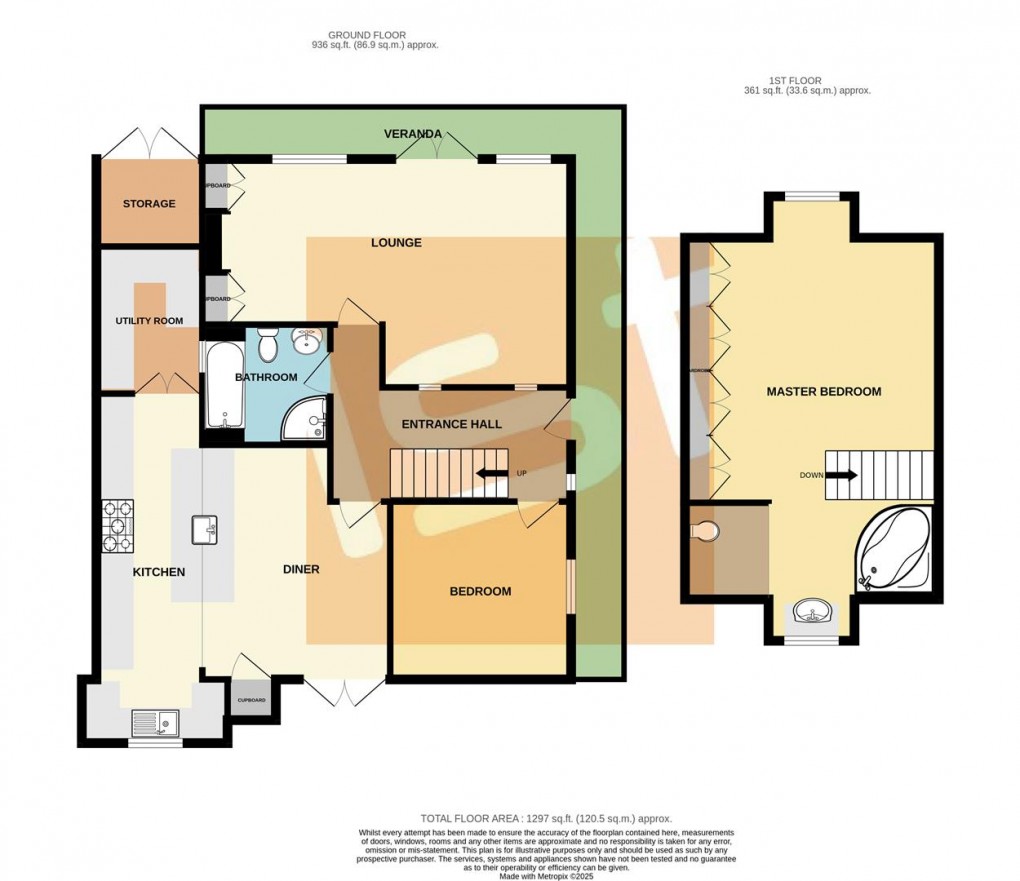Description
- Attractive Detached Chalet Bungalow On Bold Corner Plot
- Great Location Overlooking Bonchurch Park
- 22'3 Lounge
- Spacious Open Plan Kitchen/ Diner
- Feature Master Bedroom With En Suite To First Floor
- Further Double Bedroom On Ground Floor
- Gas Central Heating And Double Glazed Windows
- Secluded Front And Rear Gardens
- Off Street Parking
- EPC Rating 'D' (Potential 'C')
** GUIDE PRICE £600,000 - £625,000 ** Commanding a prominent corner position with delightful views over Bonchurch Park, this attractive detached chalet bungalow offers a rare opportunity to acquire a characterful home with no onward chain. The property's deceptively spacious accommodation and thoughtful design create an impressive living experience that exceeds expectations. The architectural charm is immediately evident, with attractive verandas gracing both the front and side elevations - perfect for creating outdoor seating areas where you can relax while enjoying the park views and morning coffee. These covered spaces extend the living potential and add to the property's distinctive character. Inside, the accommodation flows beautifully, beginning with an impressive 22-foot lounge that provides ample space for family life and entertaining. The heart of the home features a generously proportioned open-plan kitchen and dining area, complete with integrated appliances, creating the perfect space for modern living and culinary adventures. The sleeping accommodation has been thoughtfully reconfigured from its original three-bedroom layout to offer two spacious double bedrooms. The first-floor master bedroom is particularly striking, featuring an innovative open-plan en suite design that creates a luxurious hotel-style retreat. For those preferring traditional layouts, reinstating the original three-bedroom configuration would be straightforward. The property benefits from convenient off-street parking and a compact, secluded rear garden that offers privacy and low-maintenance outdoor space - ideal for those seeking a manageable yet pleasant outdoor area. This unique property combines character, flexibility, and an enviable location overlooking the park. Must view!
Accommodation Comprising
Composite double glazed front door to...
Entrance Hall
Staircase to first floor, radiator, wood flooring, glass block windows to living room, smooth plastered ceiling with inset spotlights, doors off to...
Lounge (6.78m x 4.22m < 3.05m)
Double glazed french doors and windows to front overlooking Bonchurch Park, two column radiators, built in alcove storage cupboards, wood flooring, smooth plastered ceiling with inset spotlights...
Bedroom 2 (3.33m x 3.28m)
Double glazed window to side, radiator, feature cast iron fireplace, wood flooring, smooth plastered ceiling with inset spotlights...
Bathroom (2.36m x 2.21m)
Modern suite comprising panelled bath with central mixer tap and shower attachment, separate glazed corner shower cubicle, glass wall mounted wash hand basin, low level W.C., heated towel rail, tiled splashbacks, glass block window to rear...
Kitchen/ Diner
Dining Area (4.34m x 3.30m)
Double glazed french doors to rear garden, radiator, built in storage cupboard, wood flooring, open plan to...
Kitchen Area (6.07m x 2.16m)
Range of solid wood base units with toning roll edged working surfaces over, inset twin bowl stainless steel sink unit, integrated five burner gas hob with extractor hood over, integrated full height fridge and freezer, integrated dishwasher, large central island unit/ breakfast bar with inset single bowl sink unit, cupboard housing gas central heating & hot water boiler, tiled flooring, smooth plastered ceiling with inset spotlights, double glazed window to rear, double doors to...
Utility Room (2.72m x 1.96m)
Range of fitted base units with toning roll edged working surfaces over, matching range of wall mounted units, laminate wood flooring...
First Floor Master Bedroom (8.18m x 4.67m)
Double glazed window to front, radiator, range of fitted wardrobe cupboards, smooth plastered ceiling with inset spotlights, open plan to...
En Suite
White suite comprising panelled corner spa/ jacuzzi bath with mixer tap, wash hand basin on stand, W.C., heated towel rail, smooth plastered ceiling with inset spotlights, obscure double glazed window to rear...
Externally
Front Garden
Covered veranda to front and side of property offering outlook towards Bonchurch Park, established garden with a range of mature flowers and shrubs providing seclusion from the street...
Off Street Parking
Cobblestone paved off street parking space also giving access to the remaining garage space used for storage...
Rear Garden
Mostly paved with gate to side, double doors to...
Summerhouse (3.58m x 3.35m)
Glazed to one aspect with glazed roof, range of fitted storage cupboards...
Floorplan

EPC
To discuss this property call us:
Market your property
with 1st Call Sales & Lettings
Book a market appraisal for your property today. Our virtual options are still available if you prefer.
