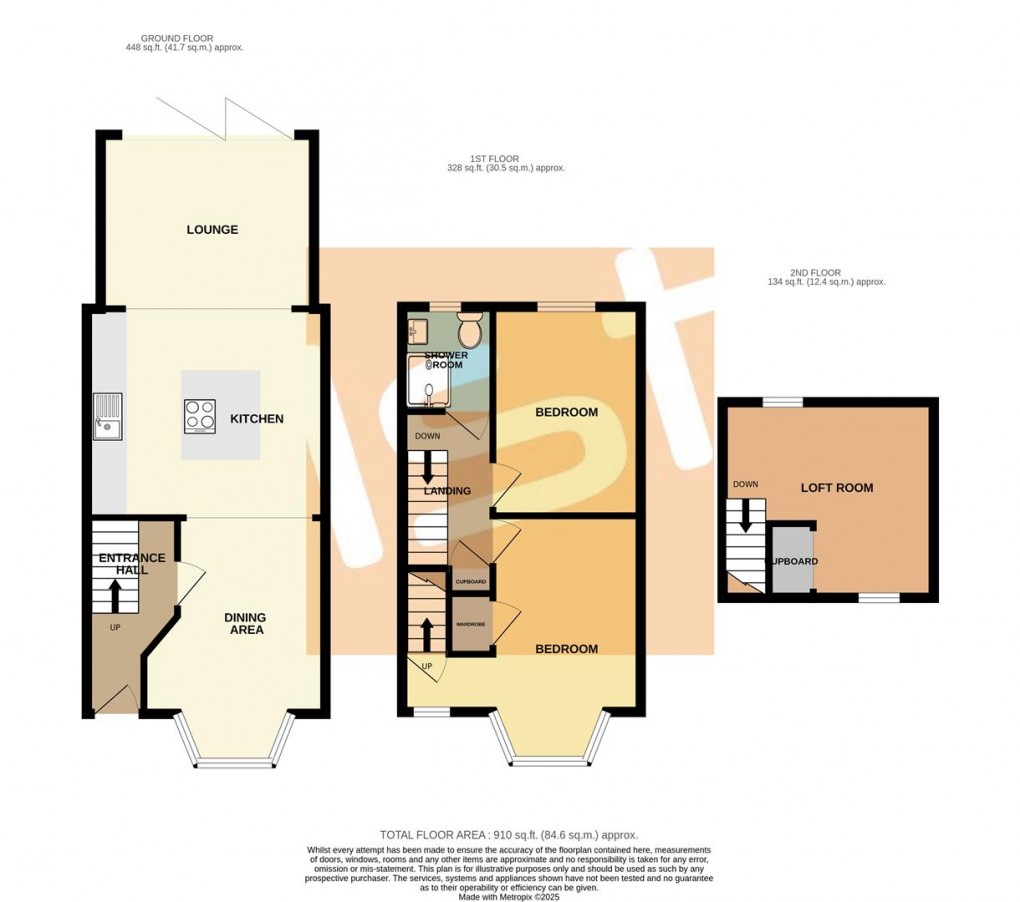Description
- Beautifully Presented Two Bedroom Terraced House With Additional Loft Room
- Stunning Open Plan Kitchen/ Dining/ Living Space
- Kitchen With Central Island Unit & Fully Integrated Appliances To Remain
- Two Double Bedrooms & Additional Loft Room
- Fully Double Glazed
- Gas Central Heating
- Beautiful Compact & Secluded Rear Garden
- Situated Close To Southend East Rail Station, Shops & Schools
- Ideal First Time Purchase or Rental Investment
- Must Be Viewed
Accommodation Comprising
Part glazed front door leading to...
Entrance Hall
Staircase to first floor, radiator with cover, laminate wood flooring, door to...
Open Plan Living/ Kitchen/ Dining Room
Dining Area (4.27m into bay x 3.15m)
Double glazed bay window to front, radiator with cover, laminate wood flooring, smooth plastered ceiling, open plan to...
Kitchen Area (4.14m x 3.61m)
Beautiful kitchen with a range of modern grey handle less base units with complementing wood block working surfaces over, inset single drainer acrylic sink, range of integrated appliances including eye level stainless steel oven, fridge/ freezer, washing machine and slimline dishwasher, large central island unit with storage cupboards and drawers beneath and complementing wood block working surfaces and breakfast bar, integrated electric hob with flush ceiling mounted extractor hood fan over, feature pendant lighting over, laminate wood flooring, smooth plastered ceiling with inset spotlights, open plan to...
Lounge Area (3.71m x 3.02m)
Double glazed bi-fold doors leading to the rear garden, radiator, laminate wood flooring, smooth plastered ceiling...
First Floor Landing
Built in storage cupboard (which could be adapted to provide corridor access to the loft room), smooth plastered ceiling, doors off to...
Shower Room
Suite comprising glazed walk in shower cubicle, vanity wash hand basin, low level W.C., tiled splashbacks, heated towel rail, smooth plastered ceiling, obscure double glazed window to rear...
Bedroom 2 (3.68m x 2.62m)
Double glazed window to rear, radiator, smooth plastered ceiling...
Bedroom 1 (4.42m x 2.59m (to wardrobe))
Double glazed bay window and additional double glazed window to front, radiator behind cover, built in wardrobe cupboard, picture rail, smooth plastered ceiling, door providing access to stairs to...
Loft Room (3.66m x 3.40m)
Double glazed skylight windows to front and rear, access to eaves storage space, inset ceiling spotlights...
Externally
Rear Garden
Beautiful compact, secluded rear garden laid with artificial turf and slate shingled patio area, timber shed...
Floorplan

To discuss this property call us:
Market your property
with 1st Call Sales & Lettings
Book a market appraisal for your property today. Our virtual options are still available if you prefer.
