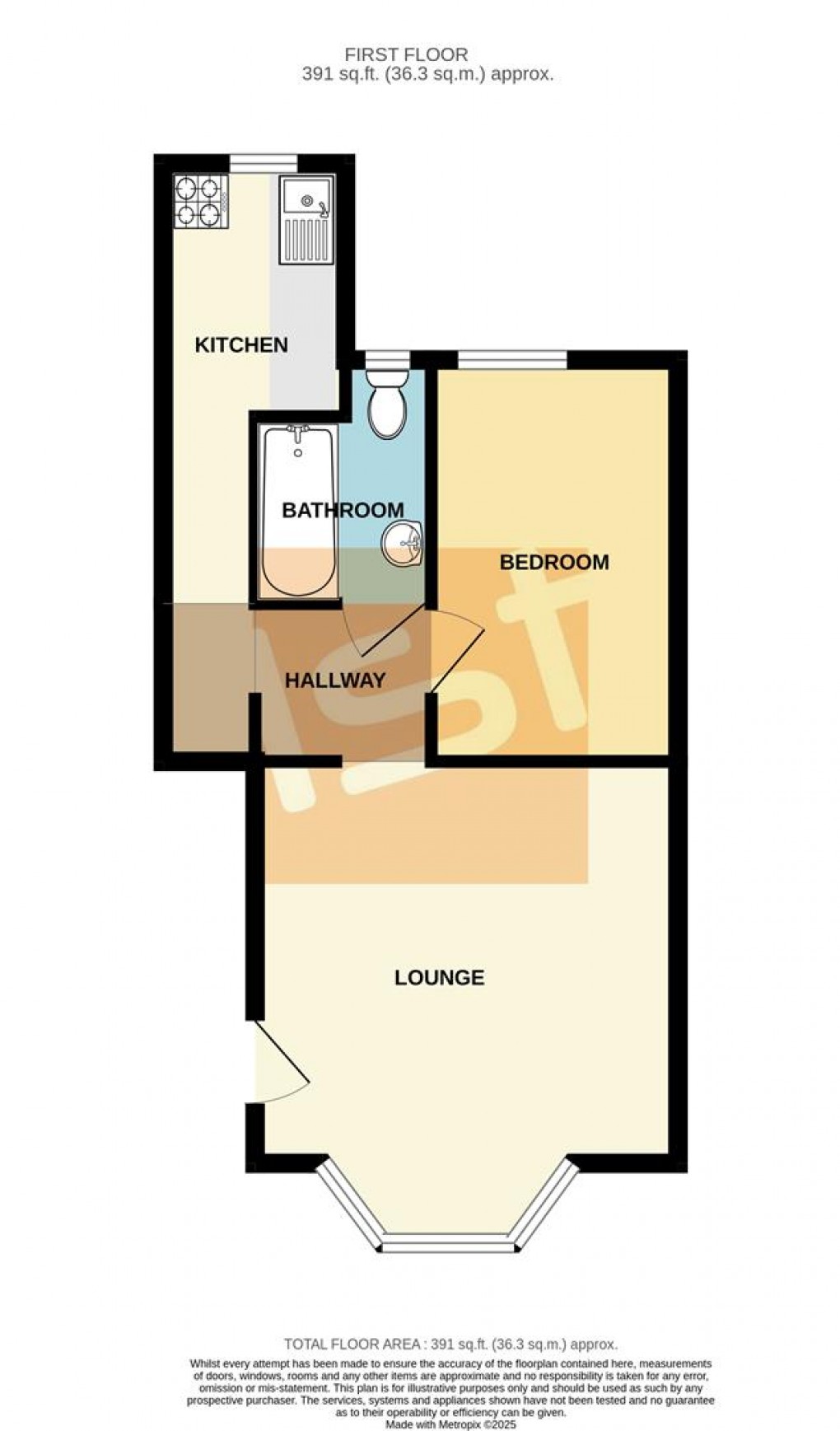Description
- First Floor Flat Located Just Yards From The Seafront
- 14'7 x 13'3 Lounge
- Double Bedroom
- Modern Kitchen & Bathroom
- Gas Central Heating
- Fully Double Glazed
- Shared Rear Garden
- No Onward Chain
- Lease To Be Extended
- EPC Rating 'C'
Positioned just yards from the stunning seafront and offered with no onward chain, this charming one-bedroom first floor apartment presents an excellent opportunity in a highly desirable coastal location.
The well-presented accommodation features a generous 14'4" front lounge that creates a bright and welcoming living space, complemented by a comfortable double bedroom, practical kitchen, and modern bathroom. Quality is evident throughout with double-glazed windows ensuring peaceful living and efficient gas central heating providing reliable year-round warmth. A particular benefit is access to a shared rear garden - a delightful outdoor space perfect for relaxation and enjoying the coastal atmosphere without the maintenance responsibilities of sole ownership. Significantly, the lease will be extended to provide 150 years remaining term, ensuring excellent long-term security and eliminating any mortgage lending concerns. This makes the property particularly attractive to both owner-occupiers and investors alike. The combination of prime seafront location, quality presentation, extended lease, and chain-free sale makes this an exceptional opportunity for first-time buyers seeking coastal living or investors looking for a property with strong rental appeal in this sought-after area. Viewing recommended to appreciate the quality, location, and investment potential this delightful seafront apartment offers.
Accommodation Comprising
Own front door accessed via front stairwell and leading to...
Lounge (4.45m into bay x 4.04m)
Double glazed bay window to front, radiator, coved ceiling, opening to...
Inner Hallway
Radiator, storage area, laminate wood flooring, coved ceiling, doors off to...
Bedroom (3.71m x 2.29m)
Double glazed window to rear, radiator, coved ceiling...
Bathroom (2.24m x 1.63m)
Modern white suite comprising panelled bath with mixer tap and shower attachment, pedestal wash hand basin, low level W.C., radiator, tiled splashbacks, extractor fan, coved ceiling, obscure double glazed window to rear...
Kitchen (4.06m x 1.68m)
Range of modern fitted base units with toning roll edged working surfaces over, inset single drainer stainless steel sink unit, gas cooker, space and plumbing for washing machine, matching range of wall mounted units, wall mounted gas central heating & hot water boiler, tiled splashbacks, radiator, double glazed window to rear...
Externally
Rear Garden
Shared rear garden accessed via side of property...
Parking
The property is situated within a residents permit parking zone and an annual permit can be obtained from Southend City Council for a cost of £18.50 allowing you to park within any of the designated bays within the street...
Agents Note
We understand that the seller will extend the lease as part of the sales process and there will be at least 150 years term with no Ground Rent payable...
Floorplan

EPC
To discuss this property call us:
Market your property
with 1st Call Sales & Lettings
Book a market appraisal for your property today. Our virtual options are still available if you prefer.
