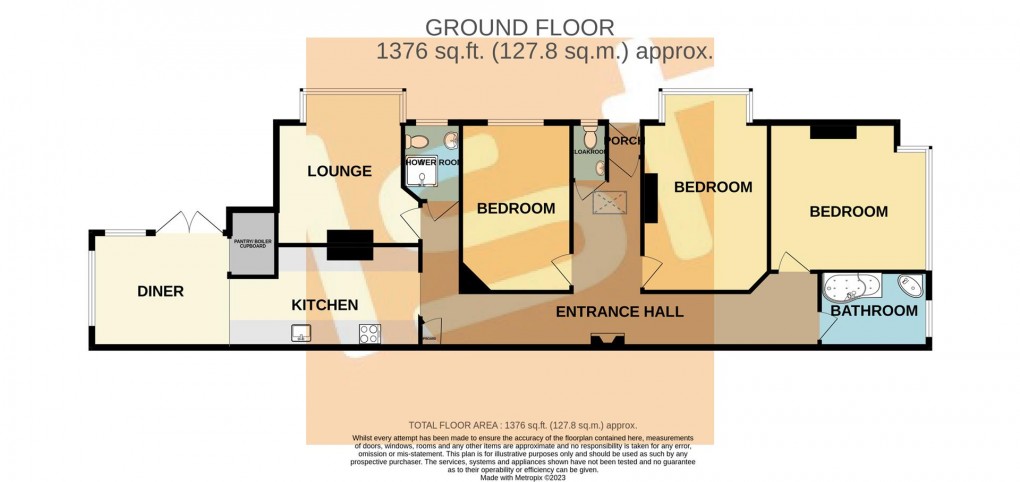Description
- Ground Floor Apartment
- Bold Corner Plot
- Three Double Bedrooms
- Lounge
- Dining Room
- Modern Fitted Kitchen
- Many Character Features
- Parking & Garage
- Share Of Freehold
- No Onward Chain
Accommodation Comprising
Own front door with coloured lead lite insert leading to enclosed lobby with further coloured lead lite glazed door to...
Large Entrance Hall
A beautiful, spacious entrance hall with wood panelling to walls, feature brick fireplace with mirror above and tiled hearth, Victorian stye radiator, lead lite glazed skylight window, stripped and varnished wooden flooring, doors off to...
Cloakroom
White suite comprising low level W.C., vanity wash hand basin, dado and picture rails, obscure glazed window to front...
Kitchen/ Dining Room (8.89m x 2.92m < 2.34m)
Kitchen Area
Range of modern fitted base units with toning quartz working surfaces over, inset sink with mixer tap and drainer, integrated induction hob, separate eye level stainless steel oven, integrated dishwasher, space and plumbing for washing machine, space for fridge/ freezer and further appliances, matching range of wall mounted units, cabinet under lighters, heated towel rail, laminate wood flooring, open plan to...
Dining Area
Double glazed windows to side and front aspects with glazed roof and double glazed french doors to garden, radiator, laminate wood flooring, large built in pantry cupboard also housing gas central heating and hot water boiler...
Lounge (4.17m into bay x 3.45m plus door recess)
Lead lite glazed bay window to front, radiator, feature brick fireplace with stone tiled hearth, picture rail, stripped and varnished wooden floor...
Shower Room (2.16m x 1.57m)
White suite comprising glazed shower cubicle, vanity wash hand basin, low level W.C., heated towel rail, radiator, obscure glazed window to front...
Bedroom (4.72m x 3.02m)
Lead lite glazed window to front, radiator, feature fireplace with tiled hearth and timber surround, vanity wash hand basin, stripped and varnished wooden flooring, picture rail, coved ceiling...
Bedroom (5.49m into bay x 3.45m)
Double glazed sash bay window to front, radiator, feature tiled fireplace with matching hearth and timber surround, stripped and varnished wooden flooring, picture rail, coved ceiling...
Bedroom (4.37m into bay x 3.66m)
Double glazed sash bay window to side, radiator, feature tiled fireplace with matching hearth and timber surround, stripped and varnished wooden flooring, picture rail, coved ceiling...
Bathroom (2.41m x 2.08m)
White suite comprising panelled shower bath with shower unit over and glazed shower screen, acrylic splashbacks, feature vanity wash hand basin, Victorian style radiator, stripped and varnished wooden flooring, picture rail, double glazed sash window to side...
Externally
Gardens
Wrap around garden to front and side aspects with secluded patio area accessed directly from the dining room and also providing access to brick built garden store and large timber shed, remainder of gardens mostly laid to lawn with further shingled area and all surrounded by fencing and established flower/ shrub borders...
Garage & Parking
Own allocated off street parking space accessed via Ceylon Road and leading to GARAGE with up & over door...
Leasehold Information
The property is being sold with the advantage of a 50% share of the freehold, the underlying lease was for a period of 125 years from 01/01/2016 leaving 118 years remaining term. £0 Ground Rent. £0 Service Charge. £220 Buildings Insurance contribution...
Floorplan

EPC
To discuss this property call us:
Market your property
with 1st Call Sales & Lettings
Book a market appraisal for your property today. Our virtual options are still available if you prefer.
